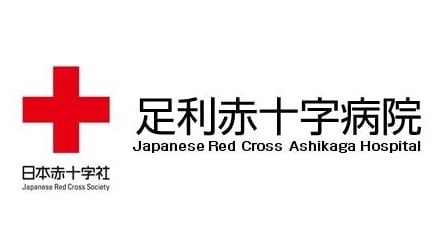About our Facilities
When we designed the new hospital, which opened on July 1, 2011, our team consulted jointly with experts from the Department of Facility Sciences at the National Institute of Public Health in order to create the overall concept. The actual design of the building was carried out during many consultations with architectural experts from Tokyo University, Nagoya University, Hiroshima International University, Hokusho University and Tokyo Metropolitan University. During the actual construction process, our team and the construction company consulted with many other experts as well to get their “second opinions” before completing the new facility.
The 8 Principles Behind the New Hospital’s Core Concept
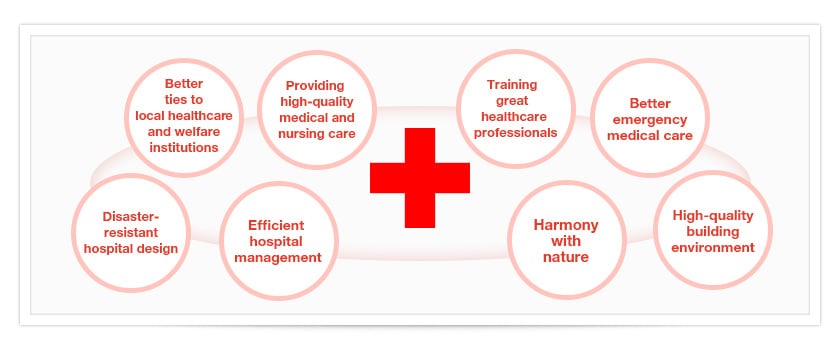
The New Hospital’s Five Key Features
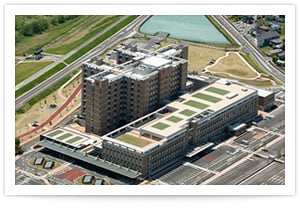
- Modular building design to provide flexibility to adapt to future changes and growth
- All single-occupancy rooms in standard wards to provide the best environment for care and recovery
- Next-generation green hospital design to lower energy needs and CO2 emissions
- Disaster-resistant hospital construction to permit community service to continue during natural disasters
- Separation of critical care from the routine to strengthen ties with other local healthcare institutions
Modular Building Design
Rather than a single, large structure, the hospital was designed in a modular way, centered on the main ward building. The central treatment building, outpatient building and others are separate structures designed to be able to be changed or expanded in the future.
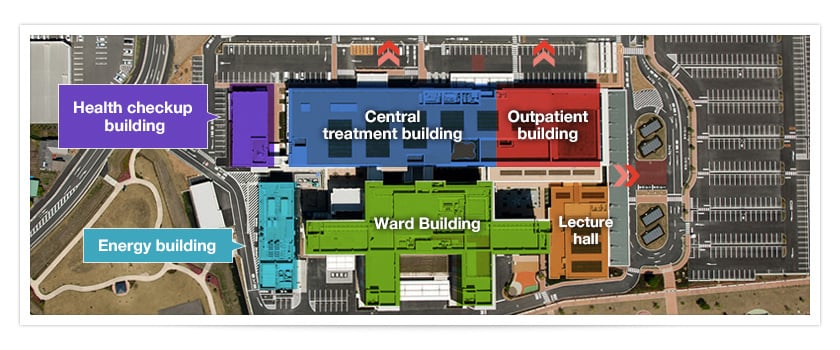
Single-Occupancy Rooms
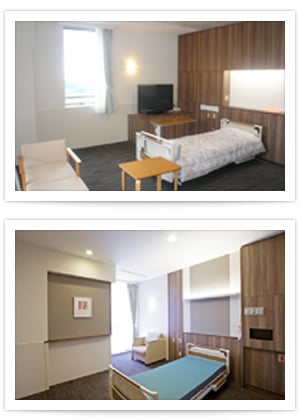
Multiple-occupancy rooms, by their very nature, drastically reduce the patient’s privacy while increasing the possibility of disease transmission. Room temperature preferences, odors, sounds and voices also negatively impact the patient’s hospital experience. To provide the best possible environment for rest and recovery, improve occupancy rates and increase the patient’s quality time with their friends and family, all regular ward rooms were designed single-occupancy.
Next-Generation Green Hospital
In order to exploit plentiful ground-water that flows at 18C year-round, the hospital installed a heat-pump system that is employed for both heating and cooling. Our triage-colored “wind whale” power-generating windmills along with the solar facilities near the main entrance, and green plant zones on the roof also serve to strengthen awareness of energy conservation measures with the staff and patients. As a result of these measures, the Ministry of Land, Infrastructure, Transport and Tourism named Ashikaga Red Cross Hospital their first-ever “Model Enterprise for CO2 Reduction.”
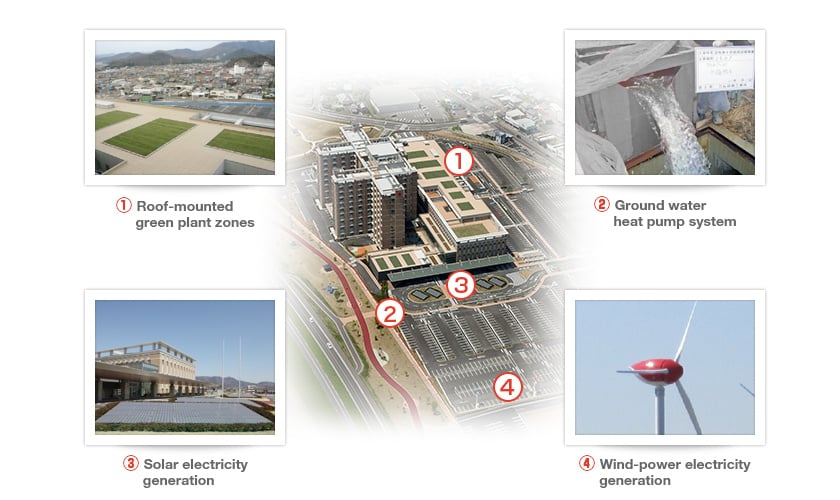
Disaster-Resistant Hospital
A major natural disaster is when a community hospital like Ashikaga Red Cross will be called upon to do its most crucial work, and obviously that cannot happen if the hospital itself is crippled by the disaster. To prevent that from happening, the hospital was designed with many advanced features and technologies.
300-Person Capacity Lecture Hall
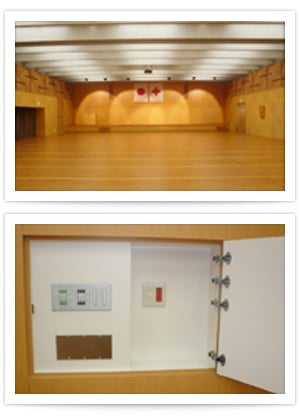
The hospital’s lecture hall can double as an evacuation center for disaster victims or the displaced. Emergency cots are stored under the stage. The eastern wall can be opened directly to the outside, and medical gasses are available through wall fittings.
State-of-the-art Earthquake Resistance to Protect People and the Building
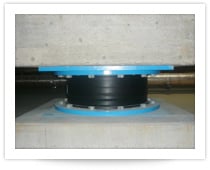
All of the hospital’s major buildings are supported on 157 huge dampers which absorb seismic energy and dramatically reduce motion and damage during a quake, while huge shock-absorbers slow the motion and bring the building back to its normal position. During the 2011 Great East Japan Earthquake, the completed (but not yet operational) hospital suffered no damage whatsoever.
Emergency Supplies Storage
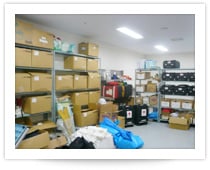
True to its Red Cross affiliation, the hospital continuously stores significant food, medical and other disaster-related supplies, including tents, beds and more in its storage areas in preparation for a disaster
High-Capacity Generators
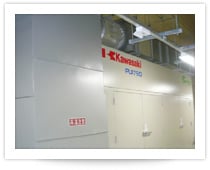
The hospital has power generators powerful enough to run all functions in the entire facility, and enough fuel for five days of continuous operation. If fuel is available, operations can be continued in this way indefinitely.
Water Purification Systems
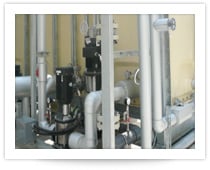
If public water supplies become unavailable, the hospital can purify ground water for use in drinking, cooking and other purposes, such as dialysis.
Double Supply-Circuit Power Network
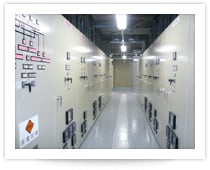
If one of the hospital’s main power distribution units should be damaged, a second backup unit is available to receive and distribute electricity.
Separation of Critical Care
To avoid over-burdening the hospital’s Emergency Medical Care Center with patients who are not facing potentially life-threatening conditions, the hospital loans part of its facilities to the city of Ashikaga which operates an after-hours emergency treatment clinic. This clinic is staffed by local doctors on a rotating schedule, and treats relatively minor injuries and ailments during evenings and weekends.

Future Goals
In 2006, we started the massive project to plan, build, move and reopen a major hospital. We finished that mission in 2011 with the opening of the new facility, and since then, we’ve seen dramatic improvements in the both the number of patients, and the hospital’s occupancy rate. We’re very pleased that this has directly led to a strong improvement in our management fundamentals as well.
Now that we have the infrastructure we need to carry out our mission, we have turned our attention to the “soft” side of the equation: the people and procedures we use in order to provide the best care possible. While improving these is an ongoing, continuous goal, we are happy that in 2015 we were recognized with accreditation by the Joint Commission International, a non-profit, international organization that sets standards for excellence in health care around the world. We are now one of fewer than 20 Japanese hospitals to be certified for the high levels of care and safety they demand.
As Japan’s demographics evolve and care needs change with them, we will continuously work to reevaluate, improve and adapt our doctors, nurses, administrative staff and facilities to meet this challenge. We welcome your voice in that process, too.
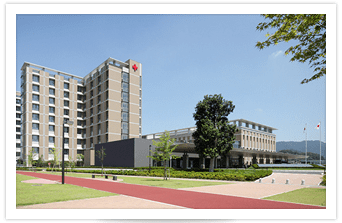
The hospital grounds are integrated with a public park
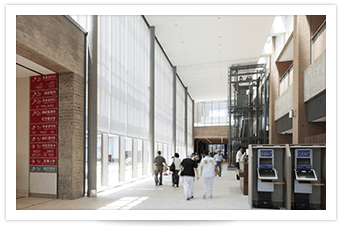
Open on weekends and holidays, the hospital interior is well-lit with natural light
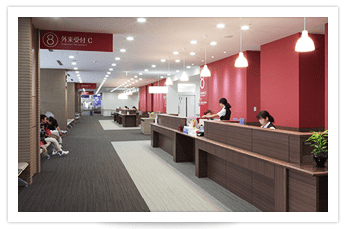
Outpatient services feature one-stop reception to lower patient burden
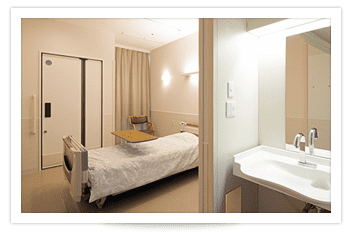
Single-occupancy rooms provide the best environment for recovery
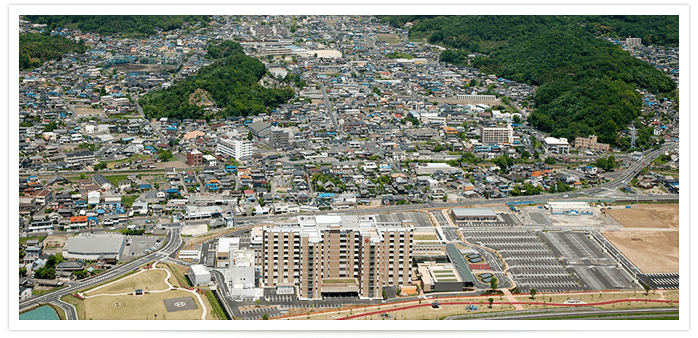
Located between the river and foothills,the hospital is in a beautiful,natural setting
